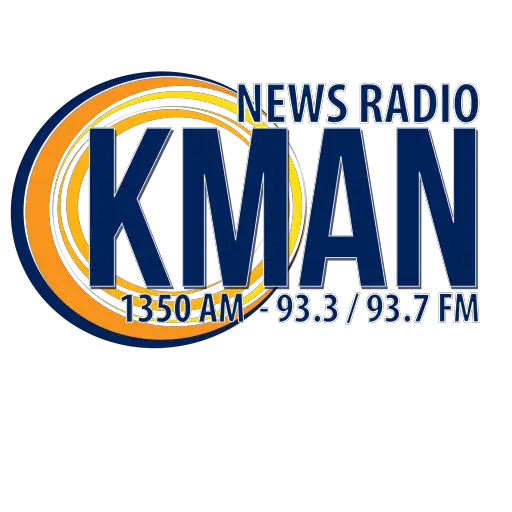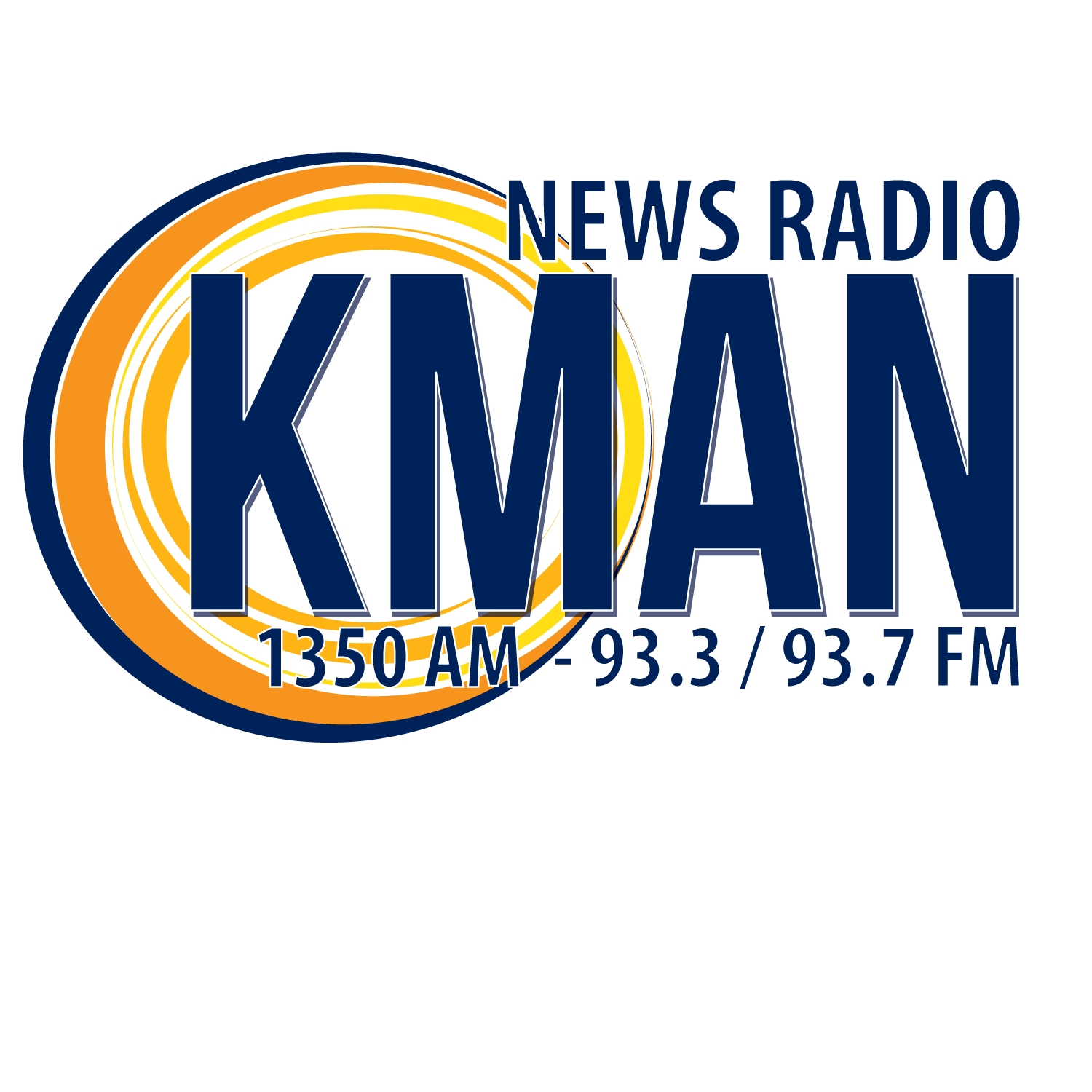 Wamego’s USD 320 Board of Education scheduled a special meeting to review the architect’s plans for the church property. At Monday’s meeting, Bowman and Novick’s Brent Bowman went over the redesign plans for the Rectory to serve as the Administrative offices. The design plan for the Parish Hall is to serve as the Special Services Cooperative, and provide a space for Parents as Teachers, with the basements used for storage. The Parish classroom designs will house pre-kindergarten and at-risk kindergarten. The total square footage of all three buildings is over 10,000, and the cost estimate to renovate the three properties would be over $543,000.
Wamego’s USD 320 Board of Education scheduled a special meeting to review the architect’s plans for the church property. At Monday’s meeting, Bowman and Novick’s Brent Bowman went over the redesign plans for the Rectory to serve as the Administrative offices. The design plan for the Parish Hall is to serve as the Special Services Cooperative, and provide a space for Parents as Teachers, with the basements used for storage. The Parish classroom designs will house pre-kindergarten and at-risk kindergarten. The total square footage of all three buildings is over 10,000, and the cost estimate to renovate the three properties would be over $543,000.
Bowman also presented the new-build plan for all three functions. The special education/pre-kindergarten facility, with over 10,000 square feet of space would cost over 1.45 million dollars. A design for the new District office and special service cooperative combination with over 15,000 square feet, would cost approximately 2.6 million dollars. The design for a larger new and at-risk kindergarten would cost about 5.9 million dollars with over 37,000 square feet.
Superintendent Denise O’Dea asked and was told the square foot cost to remodel the three buildings (total square feet of 10,394) would be about $50 a square foot, while new construction of 62,905 square foot structures would average $162 a square foot. No decision was made on which course of action the board will take, but it was asked the useful life of the remodeled structures, which would be 5 to 10 years, with new-build over 50 years.


