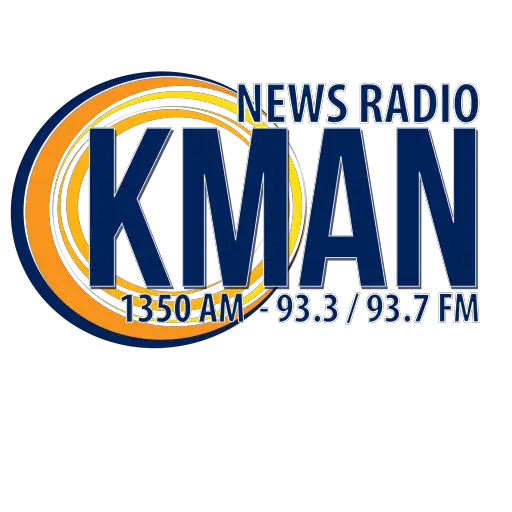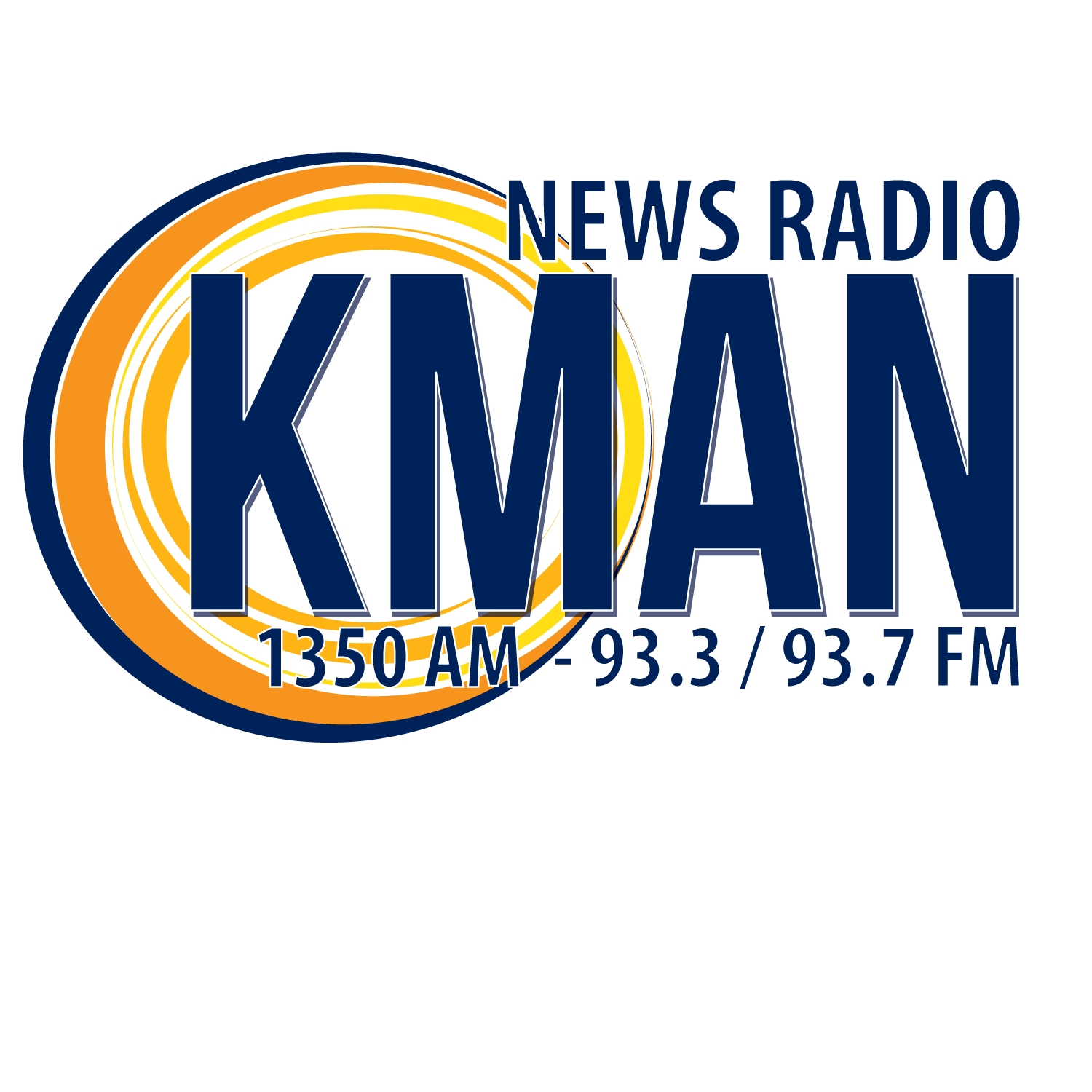From K-State Athletics Communications

Thanks to the generosity and leadership of K-Staters world-wide, Kansas State will officially move forward and break ground on Phase IIIB of the Bill Snyder Family Stadium Master Plan on Saturday prior the West Virginia football game.
The ceremonial shovel turning, featuring President Kirk Schulz, Athletics Director John Currie, a representative from the Wildcat football program, and other special guests, will be held at 12 p.m. on the northeast side of the stadium.
“We appreciate the support of K-Staters world-wide in the fundraising aspect of this project,” said Currie. “Completing the bowl will not only enhance the World-Class Student-Athlete Experience for our students-athletes but also further impact our goal of providing the Best Fan Experience in the Big 12. Starting the project now will enable the “northeast connector” to be completed by the 2016 season and with philanthropic commitments closing in on $11 million of our $15 million project goal and a number of promising conversations ongoing, we are confident this is the appropriate fiscally responsible step.”
When finished, Phase IIIB will complete the northeast corner of the stadium as envisioned in the 2010 Master Plan and provide K-State fans with a fully enclosed stadium bowl as well as other spectator and operational enhancements. The project will begin after the conclusion of the 2015 football season.
“I am so very proud of and grateful for the amazing support base that we have to provide the resources to complete this new addition to the Vanier Family Football Complex,” said head coach Bill Snyder. “As I have felt and stated we (Kansas State University) are about people who care about people. And, a special thank you to the athletics department staff for their hard work in raising the funds to make it happen.”
Led by the world-renowned sports design firm Populous in conjunction with the construction management team of Mortenson and GE Johnson Construction, the project will connect the east side of the stadium to the new north side to create a 360-degree concourse and fully enclose Bill Snyder Family Stadium. The department will also take another step toward its goal of providing The Best Fan Experience in the Big 12 with a new videoboard on the northeast corner that will mirror the new system recently erected on the northwest corner of the stadium.
It will also include a permanent showcase stage for the Pride of Wildcat Land Marching Band, new visiting team locker, training and officials areas, which will move from their current temporary location inside the Vanier Family Football Complex, and open up the mezzanine above the Strength and Performance area providing more usable space for K-State student-athletes. In addition, the Section 1 seating area will also be re-constructed to connect to the new north end zone concourse and Wabash Landing area, adding additional seating to the section.
“We couldn’t be more excited to move forward with this project,” said Student Body President Andy Hurtig. “From a student perspective, the drastically improved space for our band and the enhanced seating opportunities for our loyal students in Section 26 will be on-going improvements to our already renowned student section. And, when you include the mutual benefit for all Wildcat fans with improved sound projection from our Sudler Trophy-winning marching band, this next step in our stadium master plan is certainly in line with the long term vision for K-State Football and K-State Athletics’ commitment to providing the Best Fan Experience in the Big 12.”
In keeping with the K-State Pledge for fiscal responsibility, the support of the K-State Nation will have enabled, by the 2016 home football opener on September 17, the completion of three full phases of the Bill Snyder Family Stadium Master Plan totaling $180 million as part of $210 million in overall athletics facility infrastructure improvements over the last several years, all of which have been completely privately generated and include zero state tax, tuition or student fee dollars.


